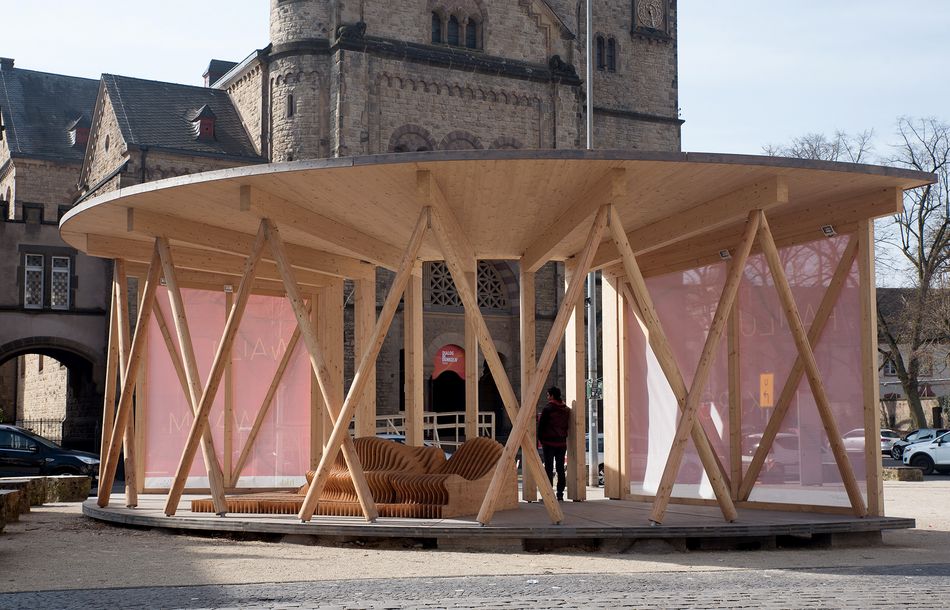
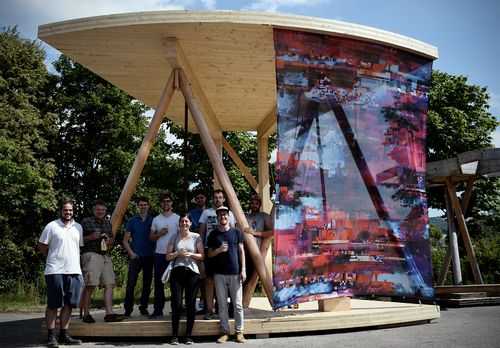
The square in front of the university building on the Paulusplatz on the Campus of Design has always been a bit austere. This was inspiration for the creation of a covered area, which incorporates the historical concept of a “framing ground” with modern parametric design tools from architecture as well as CAD/CAM tools from timber construction. Work was carried out over the course of multiple semesters in collaboration with students from the Architecture Department to design, test and optimize a structure that was then built with support from regional timber construction companies in the fall of 2018. In addition to the varied experience the students brought to the project, a prototype, constructed in advance, provided valuable insight for the final construction. The pavilion will be used through the middle of 2019 as a site for outdoor advertising for the exhibition “Dialogue in the Dark (Dialog im Dunkeln)” at the Pauluskirche church as well as an event location and meeting place.
Please note: Information will be sent to Youtube/Google as soon as you start the video. For further information visit Google Privacy.
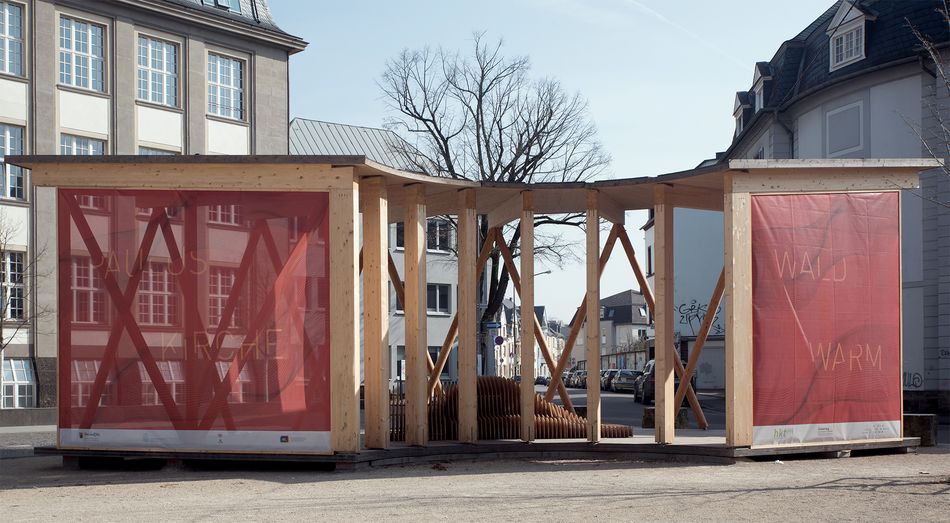
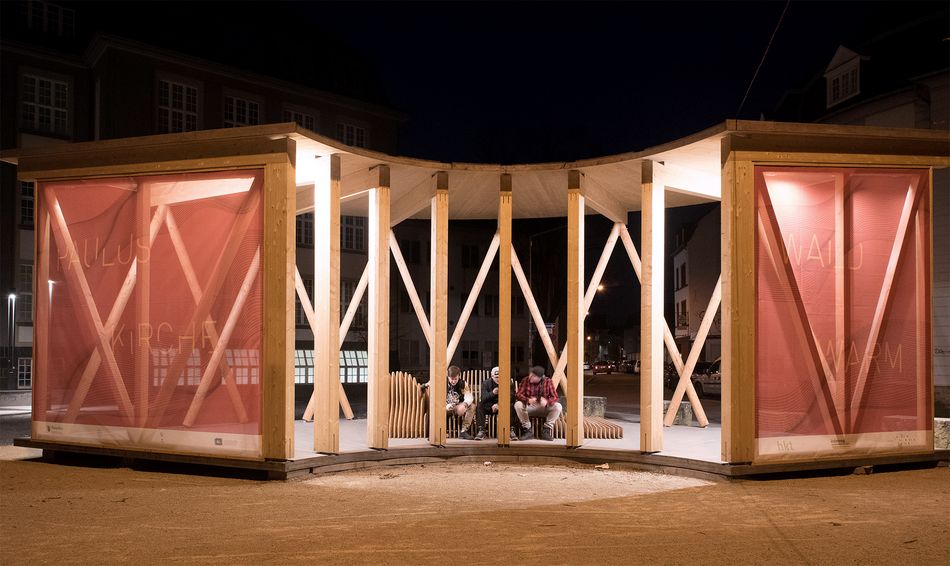
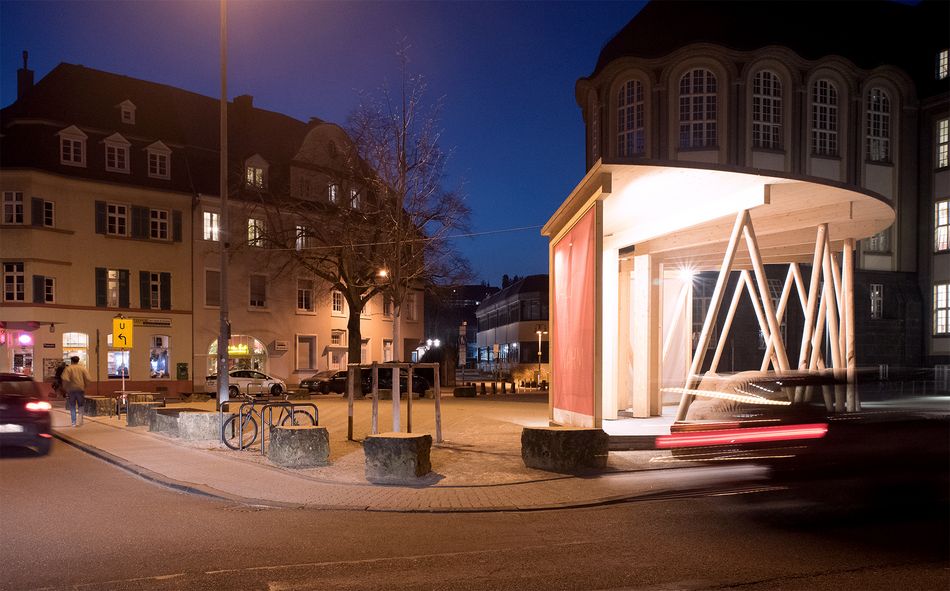
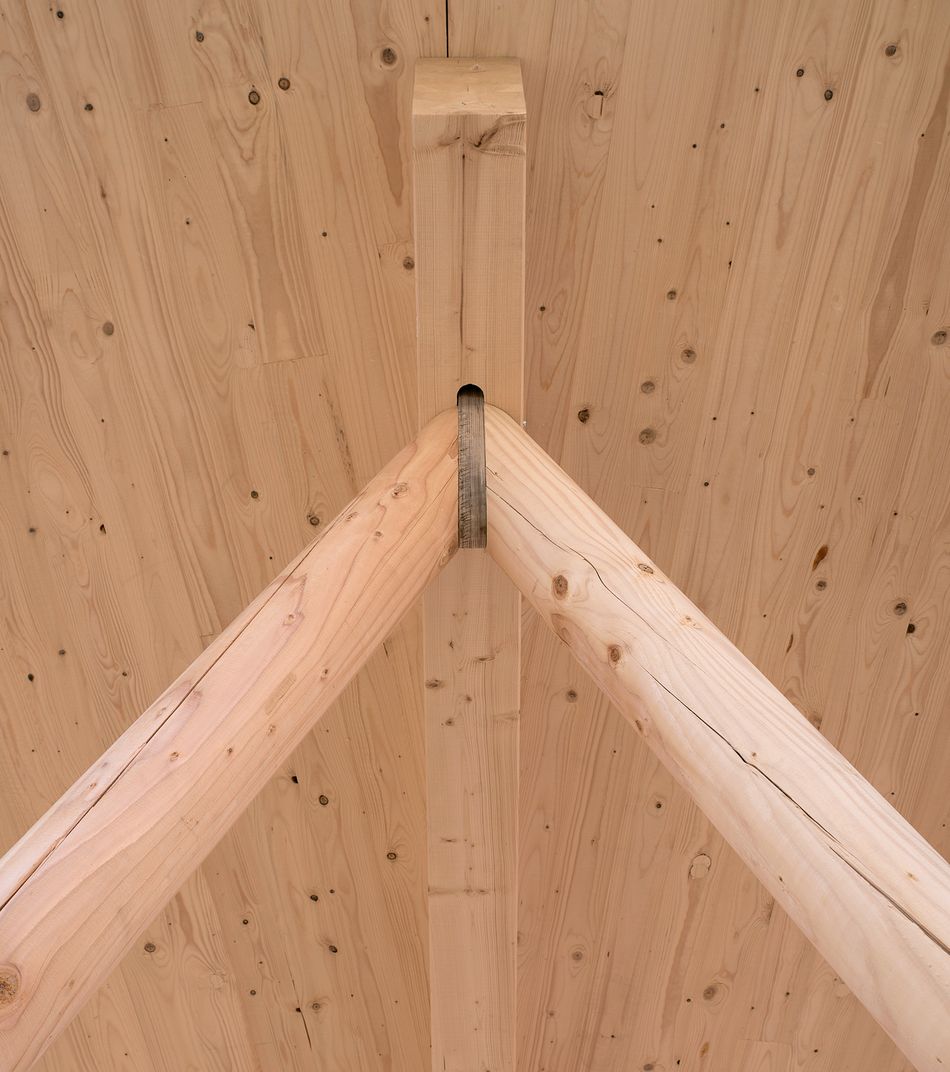
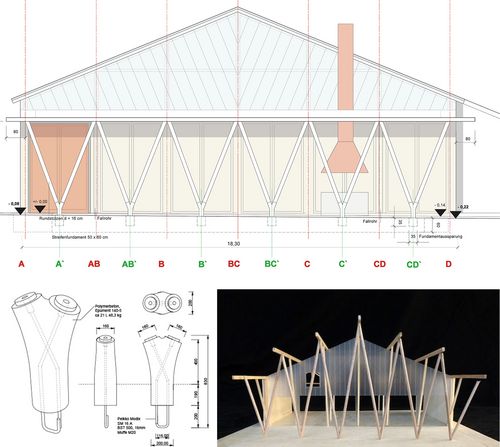
The firm Sieveke Architekten BDA designed a community center in a 1930s Flak hall. An attractive exterior area where the community can meet was created under the existing roof trusses. This community renewal project was supported by Rhineland-Palatinate.
The Institute of Advanced Timber Architecture and Engineering designed, pre-engineered and produced six stress-optimized leg supports of polymer concrete and connections made of round timber for this redesign.
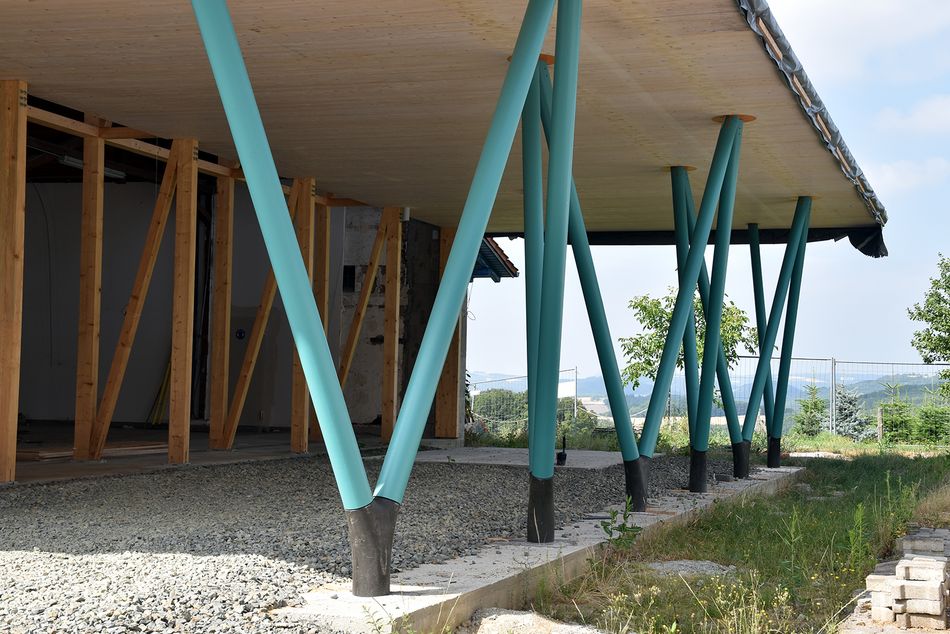
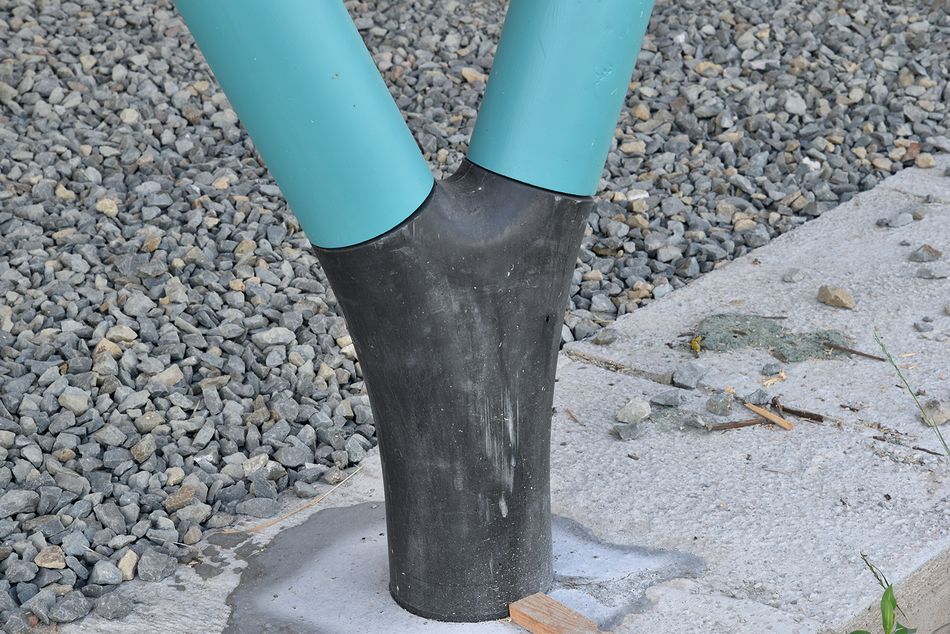
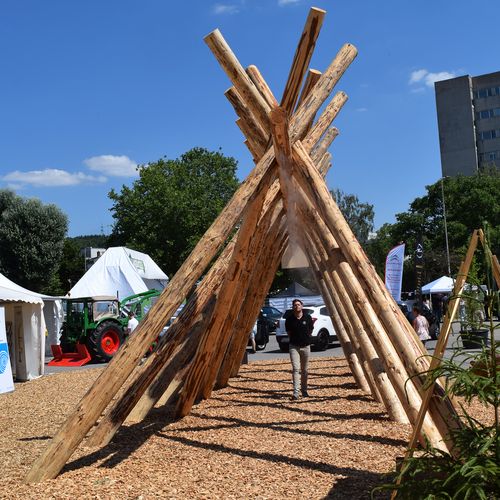
For years, the city of Ettelbrück has been organizing the agricultural exhibition (FAE) which is the largest showcase of Luxemburg agriculture as well as the largest open-air exhibition in the country. For this exhibition, an entrance portal constructed of round timber was created in collaboration with WOOD CLUSTER LUXEMBOURG and the Luxembourg Nature and Forest Agency.
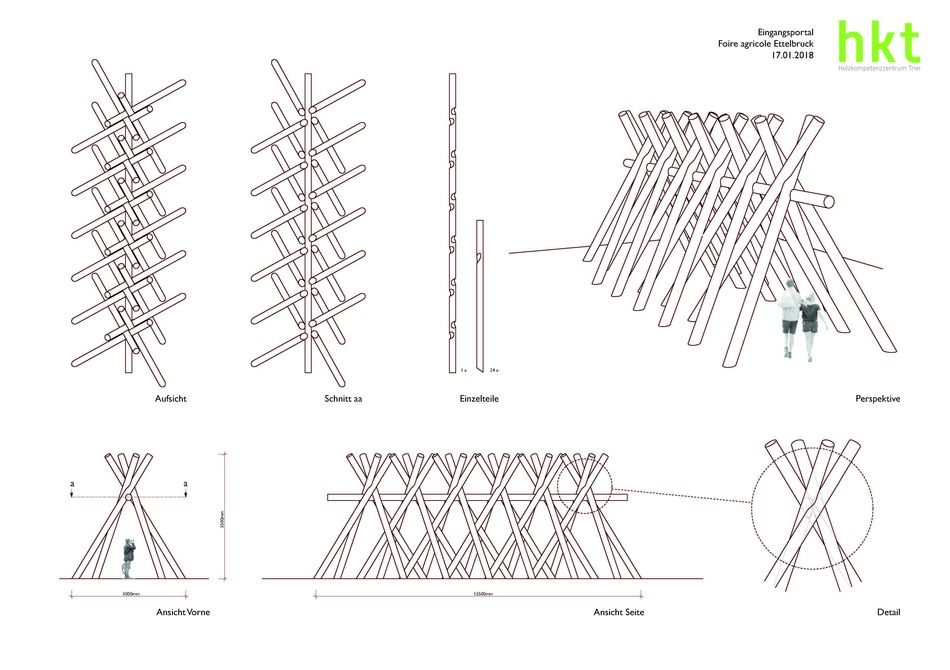
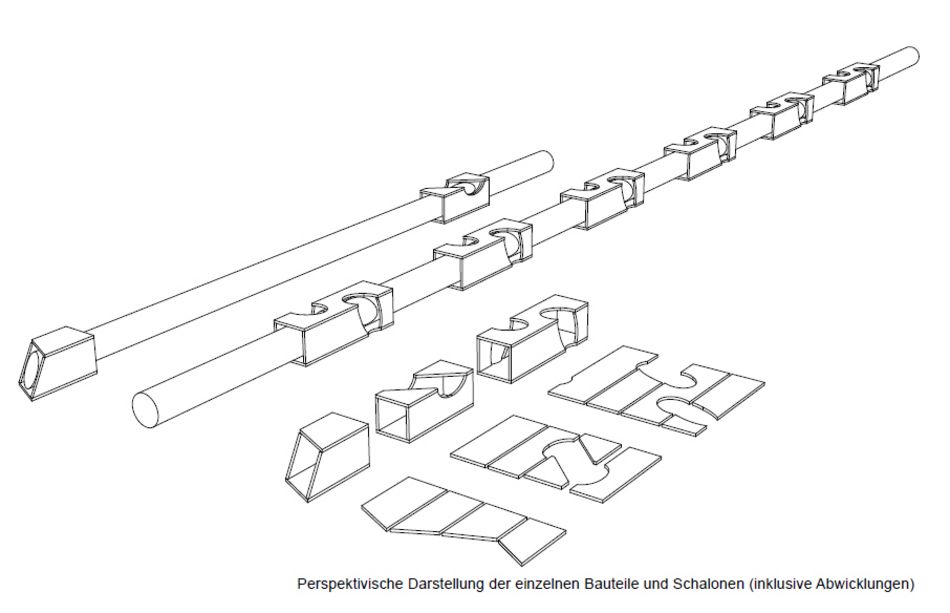
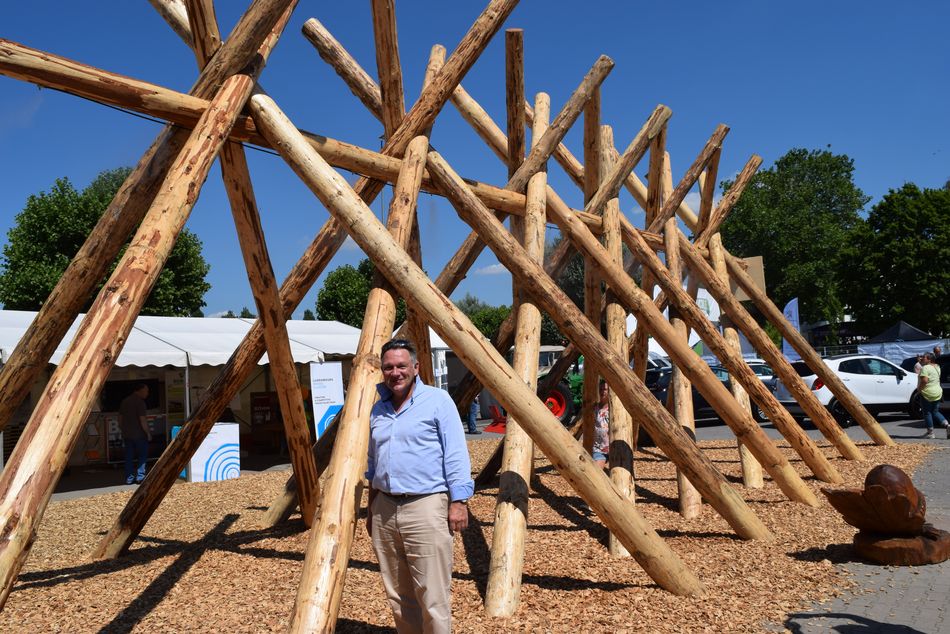
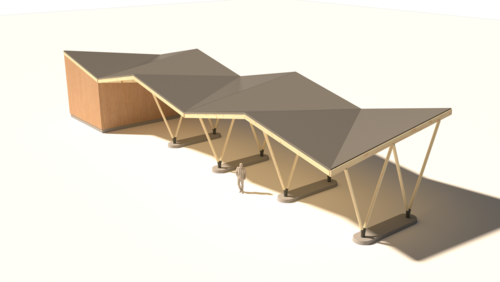
Structural concept development and timber construction advising for the construction of a covered parking area for the motor pool at the "Grüneberg" location of Trier Municipal Utilities. Trier Municipal Utilities (SWT) plan to construct a covered parking area for their motor pool (a smaller covered area 28 m x 7 m with room for 10 vehicles and a larger covered area 46 m x 7 m with room for 15 vehicles; total area is approximately 550 m2). An innovative structural concept of round timber and polymer concrete joints with a wooden folded plate roof was designed for this project.
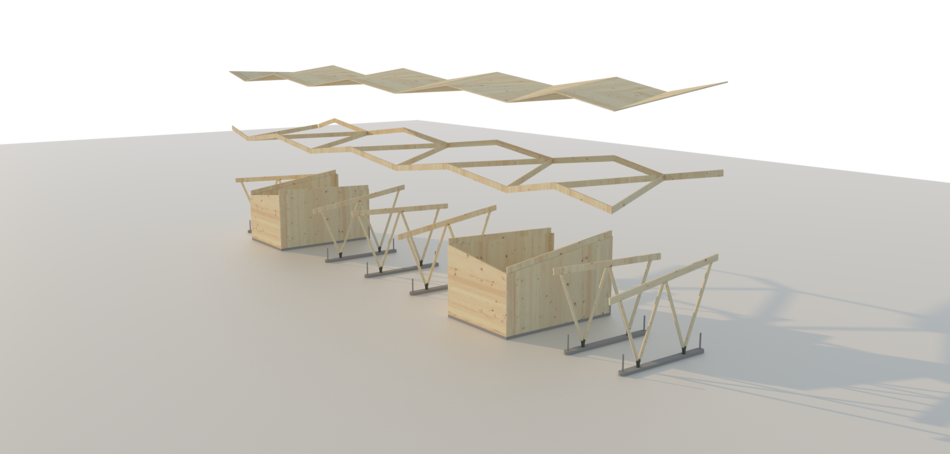
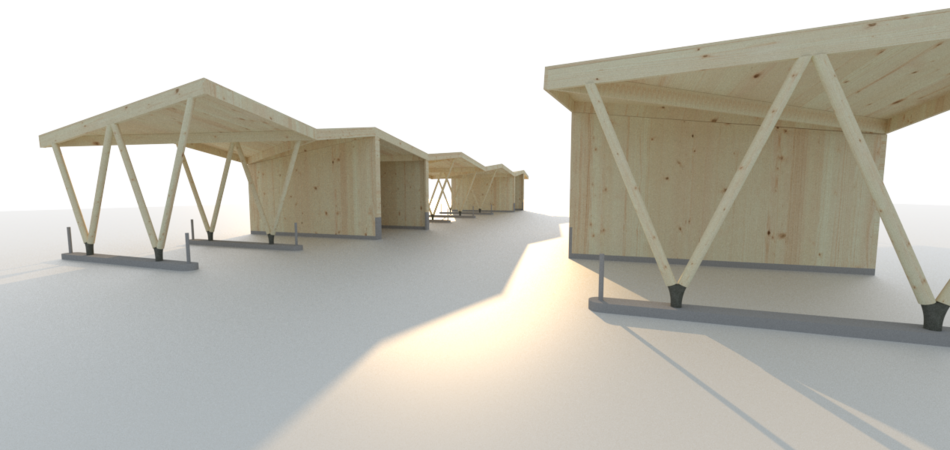
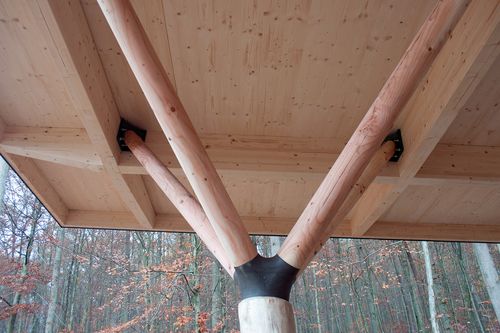
A learning center and event stage in the form of a pavilion using different types of wood (spruce/Douglas fir/oak) and innovative joint techniques was designed for the Trier Forestry Office. The construction and erection were supervised by the Institute of Advanced Timber Architecture and Engineering.
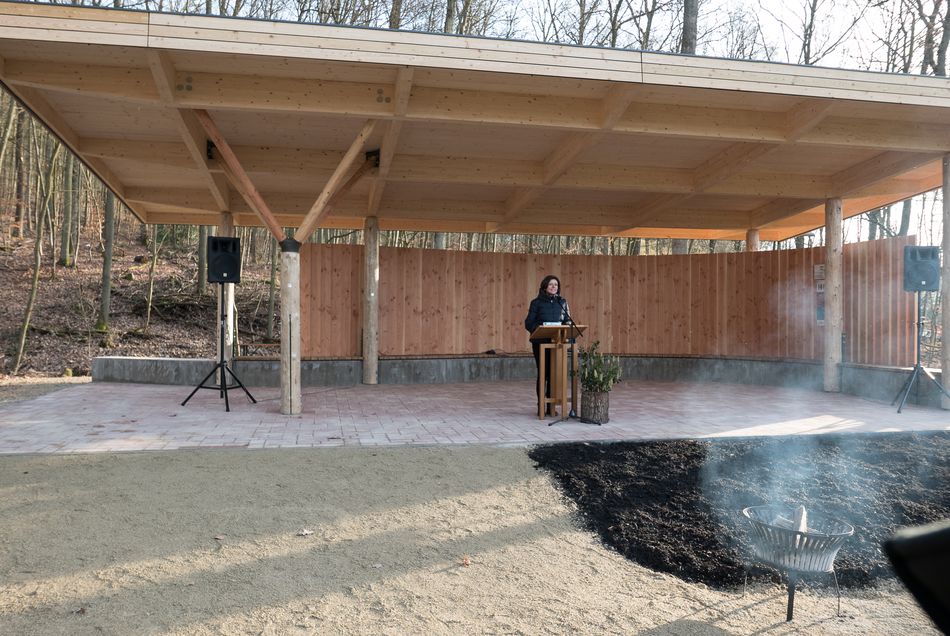
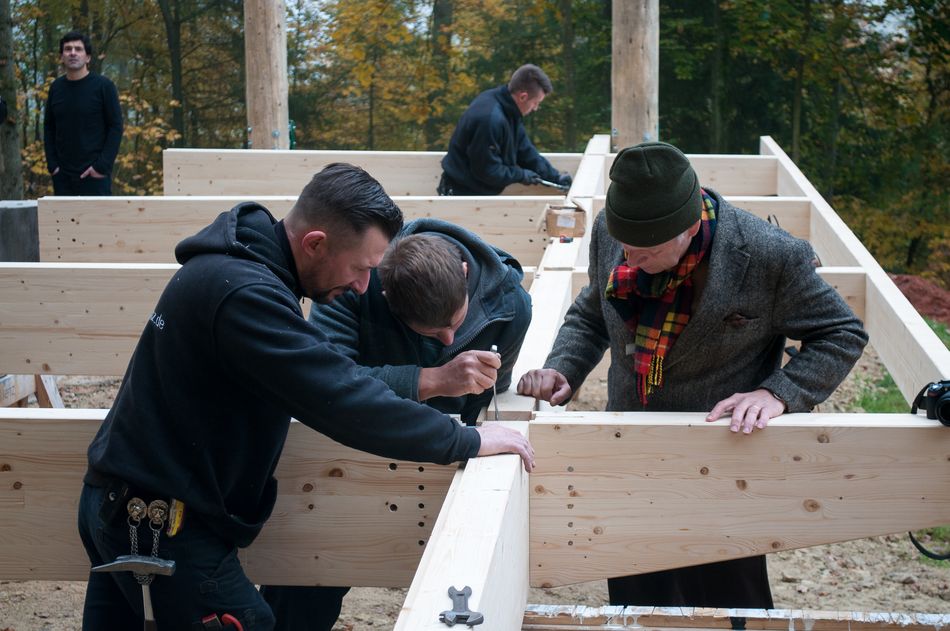
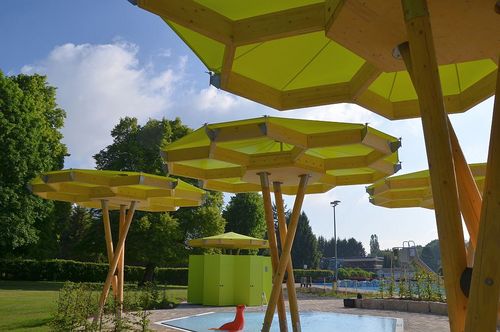
The TRIPOD developed by the Institute of Advanced Timber Architecture and Engineering was installed as a canopy at the swimming pool in Wallmerod. Many innovative joining and connecting techniques were used for this project.
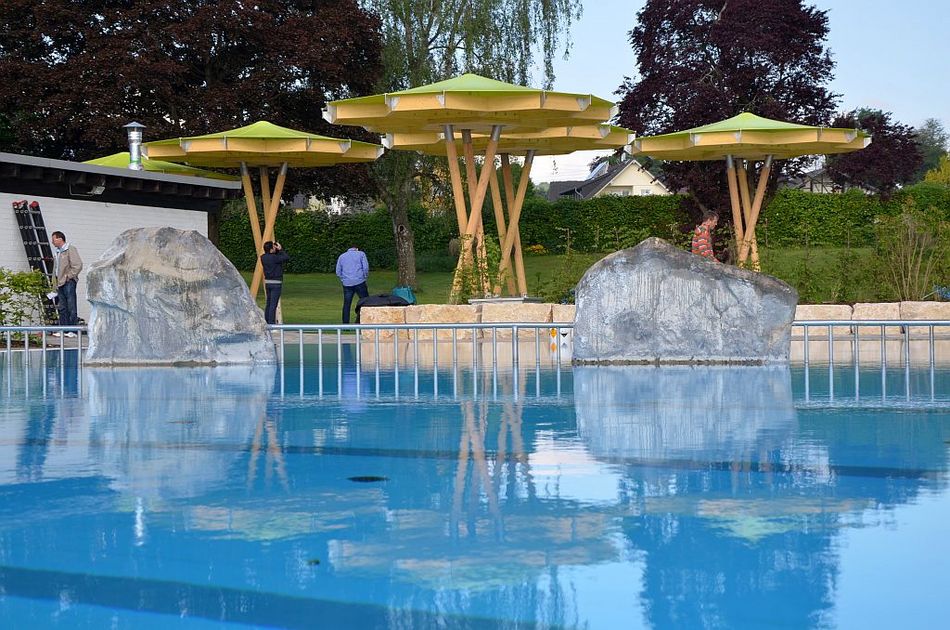
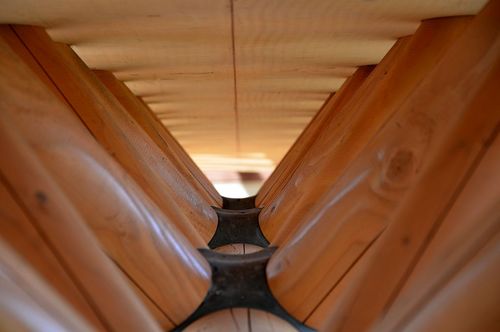
The company Holzbau Floss in collaboration with the Wood Science and Research Department at Trier University of Applied Sciences developed a new structural system for round timber. With additional funding from the European Regional Development Fund (ERDF), a practical project involving the use of sustainable resources (wood) entitled “The Development of a Round Timber Structural System (RTS) Using Peeled Round Timber with Special Concrete Joints for the Construction of a Timber Frame Bridge Using Wood-Concrete Composite Construction Techniques” was carried out. Naturally dried round timber (Douglas fir) from regional forests served as the starting point for this innovative development of a system for structural engineering and engineered timber construction. Both flat components and three-dimensional frameworks can be created using this high performance, energy efficient resource (fast growing with good mechanical values and straight-growing trunks).
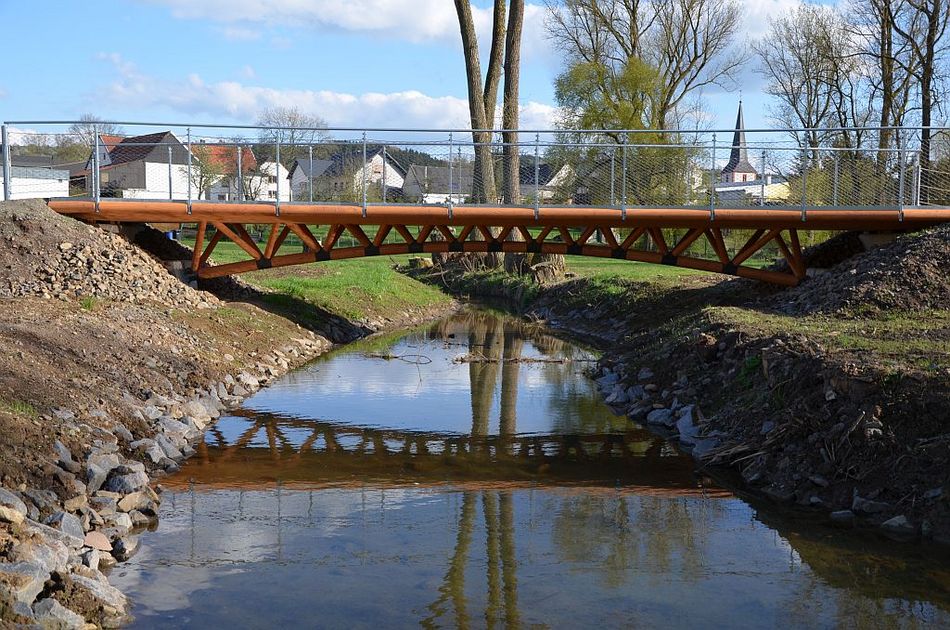
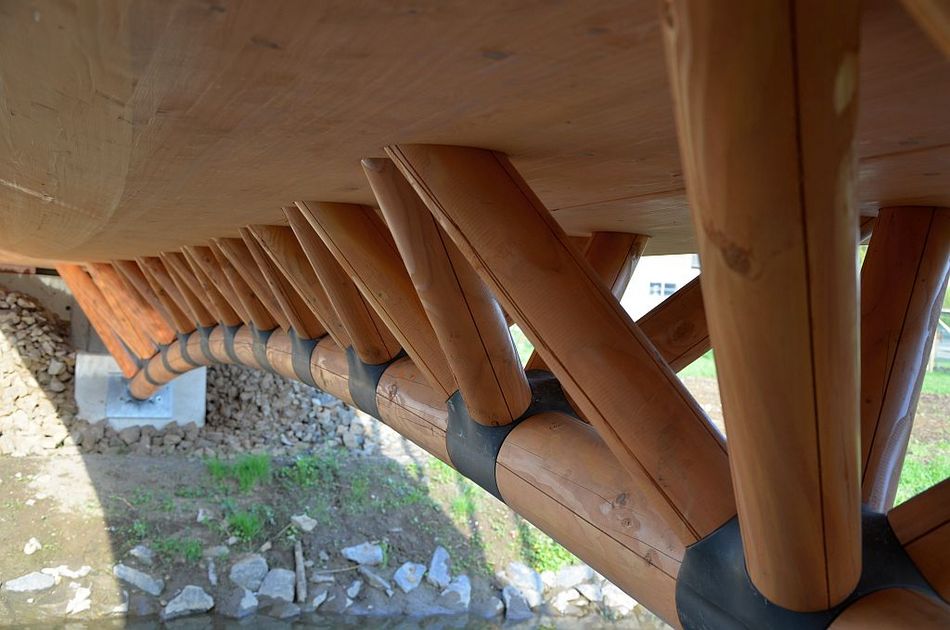
You are leaving the official website of Trier University of Applied Sciences